The Meeting House-Style Church: A Colonial Heritage
The development of the Eastern Townships began with the American Revolution and the arrival of the Loyalists. Among them many military families established themselves in the region as of 1775. Two years later, the British government promised these expatriated soldiers, 200 acres of farmland if they joined its army. When the conflict ended, Dunham, the first Township, was founded in 1796, as were many more in the years that followed.
American preachers began arriving around 1793. Because of their itinerant lifestyle, travelling from town to town on foot or on horseback, they found themselves often at the mercy of the elements as they covered this crisscrossed by roads and trails. They would travel a circuit over and over again stopping in fourteen meeting places where worship services were organized in homes, barns, outdoors or anywhere people could be assembled.
The first religious denominations to build a temple on the territory all came from the Protestant faith. Communities built their church drawing their inspiration from American domestic architecture. These places of worship, known as being influenced by the meeting-house style, have no bell towers, nor any exterior religious symbol. A vernacular character appeared with the very first temples because of the abundance of stone and slate found in the area and used to build the outer walls and for covering the roofs.
Being practical, these buildings were also used to hold public meetings, which explains why they were labelled with the term “Meeting House”. Since congregants would travel long distances to their places of worship, we find churches built at many crossroads between villages or in the vicinity.
A Truly Exceptional Church: The Stanbridge Ridge Stone Chapel
The Brome-Missisquoi MRC is particularly proud of an exceptional meeting-house-style temple situated in the Stanbridge-East area. The authentic quality of this chapel is unique. Vernacular, the massive square stone structure supports a pitched, slated roof. Typical of the 19th century, the wooden guillotine windows are adorned with colourful stained glass. Their wide frame allows for a maximum of natural light to flow inside. Above the entrance, a date stone indicates the year of construction. The geometric forms as well as the symmetry of its openings evoke the neo-classical style.
The interior is unique, notably for its box pews, enclosed benches with doors at each end. Stencilled painted motifs, the suspended chandelier with two light fixtures on the wall, the harmonium and the pulpit are all original. Slightly elevated, the choir area is enhanced with a trompe l’oeil decor. A wood-burning stove is still in place and the church has no electricity. The natural lighting creates a remarkable effect through the thick coloured stained windows. The interior decor truly presents a rare authenticity.
As they settled in the Townships, the American loyalists brought with them, their own practices and knowledge, especially from New England. The first meeting house inspired churches are true expressions of these practices borrowed from other countries during the settlement years. These institutional buildings were used as houses of prayer and for administrating communities as well. This style can also be found in other Canadian locations where Loyalists settled territories and therefore is to be considered as a unique representation of the Loyalist origins in a given region.
The Brome-Missisquoi MRC has an original and quite unique religious heritage. You may choose to drive or bike the roads taken by our pioneer preachers to discover these precious small churches spread throughout the countryside.
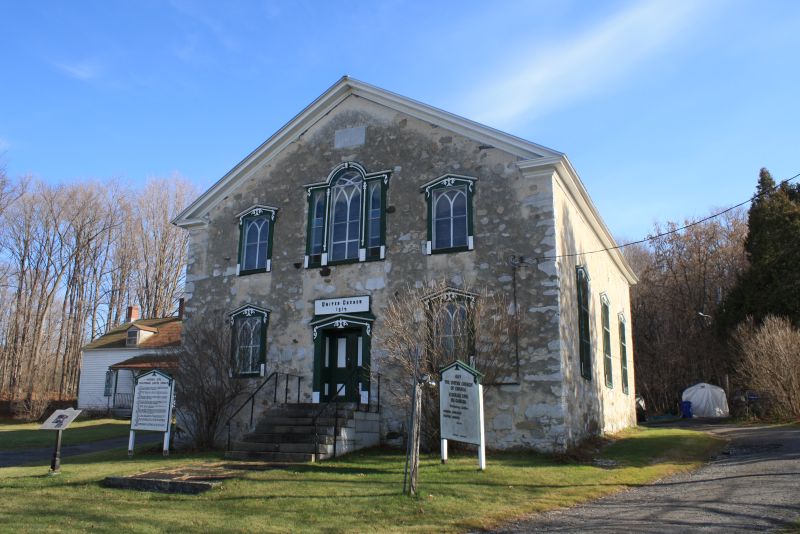 Built in 1819, Philipsburg’s United Church is the oldest to be found in the MRC. The wooden stoves and their pipes are still in place.
Built in 1819, Philipsburg’s United Church is the oldest to be found in the MRC. The wooden stoves and their pipes are still in place.
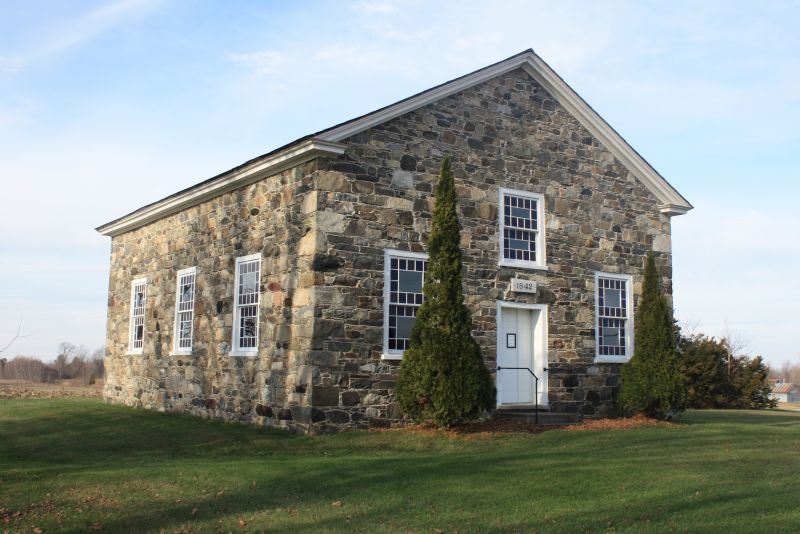 Built in 1842 by the Baptist community, Stanbridge-East’s Stanbridge Ridge Stone Chapel has the appearance of a private home. It is situated near a crossroad.
Built in 1842 by the Baptist community, Stanbridge-East’s Stanbridge Ridge Stone Chapel has the appearance of a private home. It is situated near a crossroad.
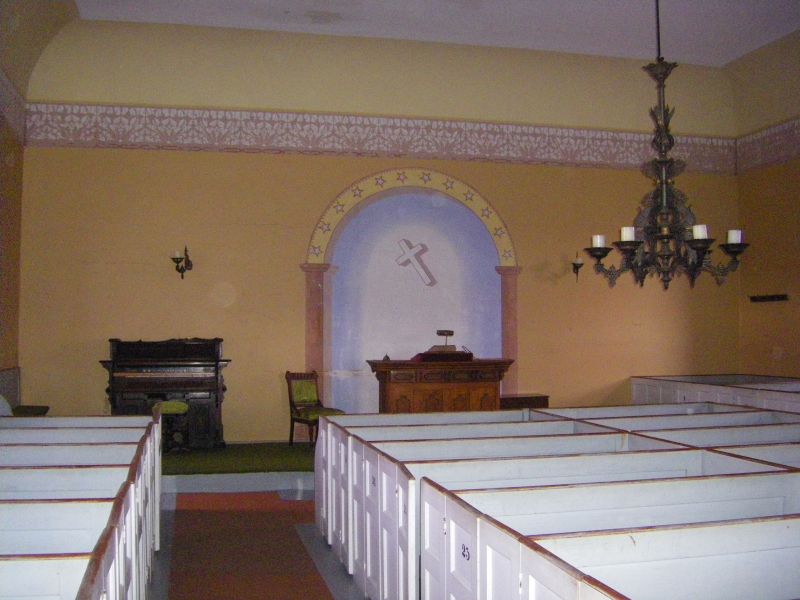 Stone chapel Stanbridge Ridge, Stanbridge East. Before building a church, a tax had to be paid by the parishioners. The refined interior decor, the quality of its interior furnishing and the lighting suggest a community with some means.
Stone chapel Stanbridge Ridge, Stanbridge East. Before building a church, a tax had to be paid by the parishioners. The refined interior decor, the quality of its interior furnishing and the lighting suggest a community with some means.
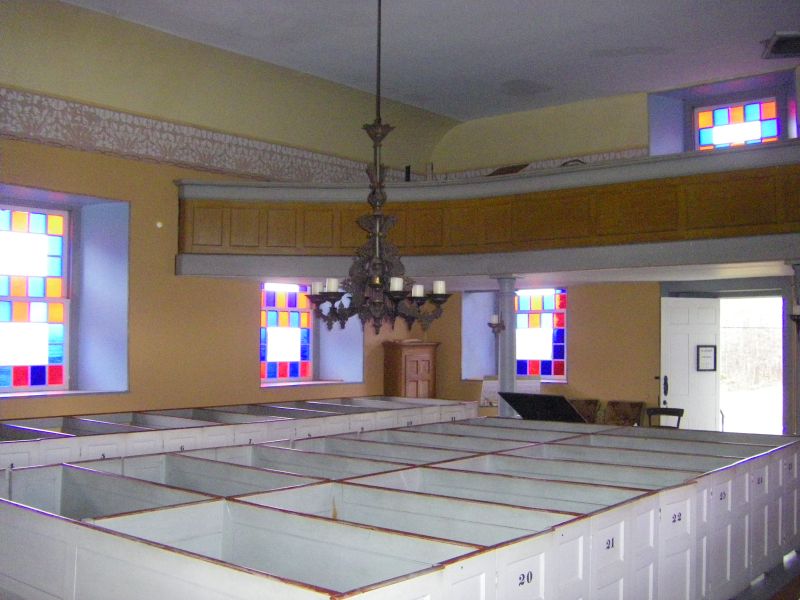 In the beginning, the stained glass found in Protestant churches were made up of coloured squares. For groups attending services, these bright-coloured shapes enhanced their environment. In the forefront, the enclosed pews with doors at each end are quite unique.
In the beginning, the stained glass found in Protestant churches were made up of coloured squares. For groups attending services, these bright-coloured shapes enhanced their environment. In the forefront, the enclosed pews with doors at each end are quite unique.
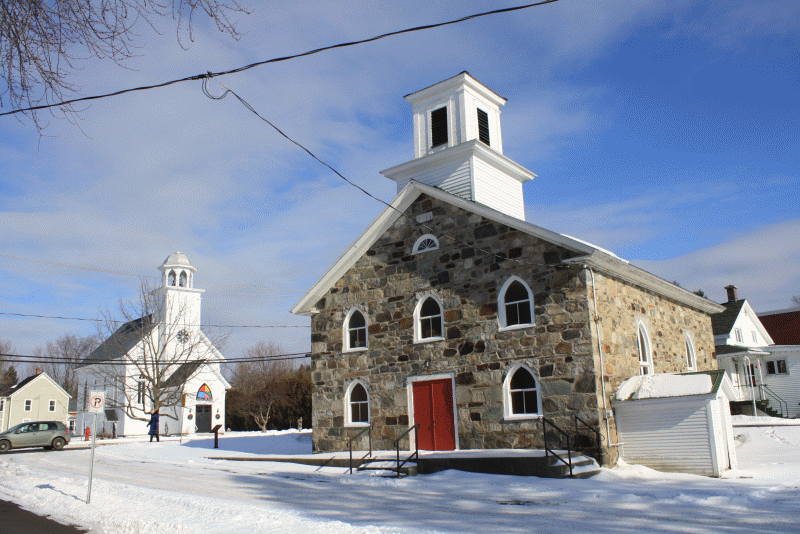 Established later, the Olivet Baptist Church in Sutton was built between 1845 and 1861 and stands out with its small bell tower.
Established later, the Olivet Baptist Church in Sutton was built between 1845 and 1861 and stands out with its small bell tower.
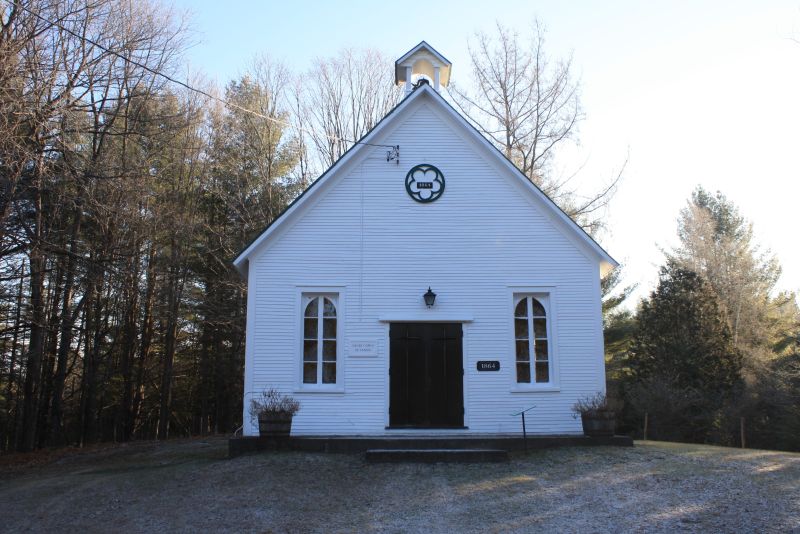 Built in 1864, The Fulford United Church in the Lake-Brome region presents a more evolved style. Set on one story, the church is adorned with a steeple on the ridge of the roof. White painted clapboards cover the outside walls thus replacing the stones of previous churches. In this regional rural setting, the transformed model is representative of a vernacular religious architecture.
Built in 1864, The Fulford United Church in the Lake-Brome region presents a more evolved style. Set on one story, the church is adorned with a steeple on the ridge of the roof. White painted clapboards cover the outside walls thus replacing the stones of previous churches. In this regional rural setting, the transformed model is representative of a vernacular religious architecture.
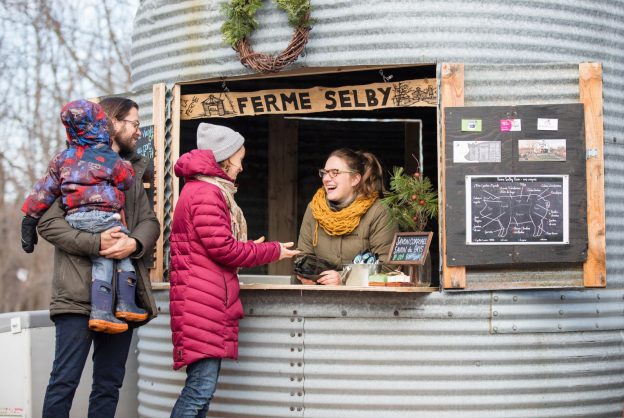

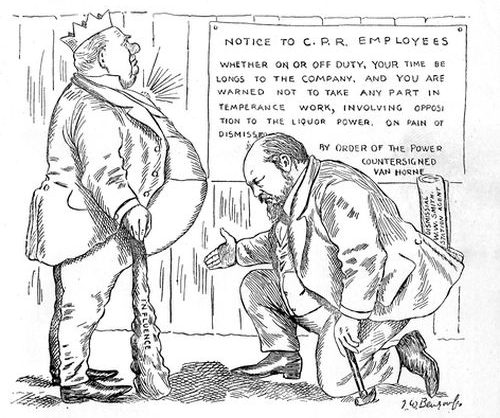

0 comments